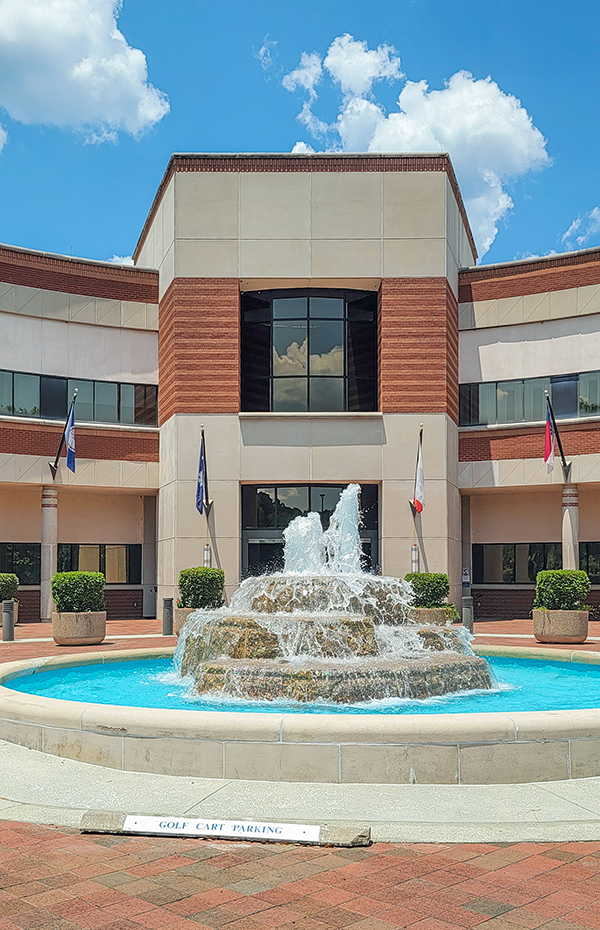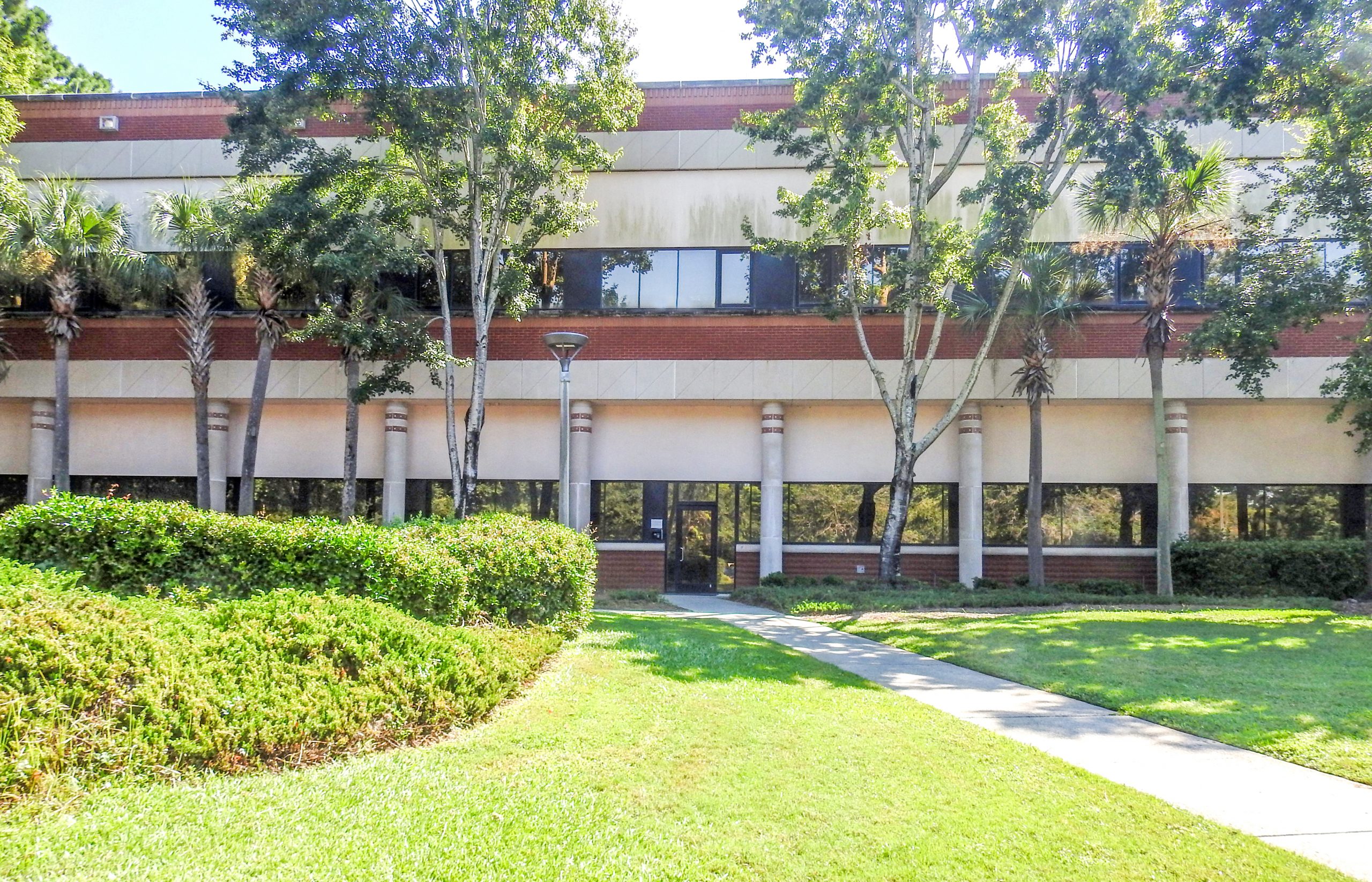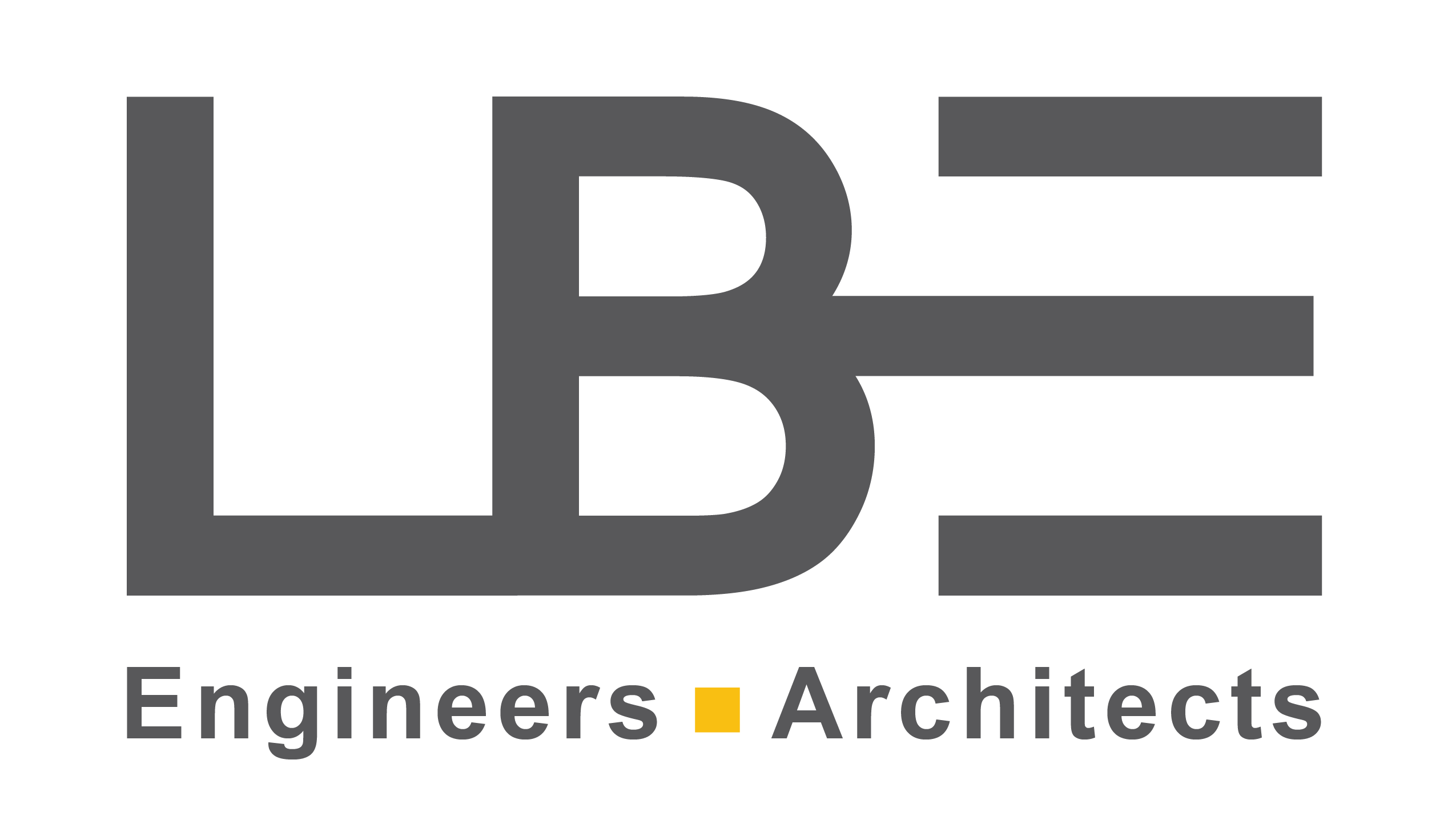Interior Renovation for NiwC Bldg. 3147
Location: Charleston, SC
Value of Project: $550K
Project Description: LBE designed an interior renovation to the NIWC (Naval Information Warfare Center) Building 3147 at Joint Base Charleston. These renovations were located in rooms 1500 and 2C2. The scope of the renovations included interior architectural and electrical upgrades. Renovations were focused on upgrading systems furniture, floor systems, electrical power, and lighting. Room 2C2 is located on the second floor of the NIWC building. This area received new carpet and cove base in specified areas, a new ceiling height partition system to create two (2) new offices, and minor adjustments to HVAC diffusers, lights, and electrical circuits to support a new partition system. Room 1500 is located on the first floor of the NIWC building. This area received new carpet and cove base, wall repairs as required, electrical circuit modifications to support new furniture layout, and a flying insect control air curtain at the entrance to this location. The scope of work included a site investigation study to review all engineered systems in the areas of the proposed renovation. The review focused on determining if existing mechanical, plumbing, electrical, communication, fire alarm/suppression, and life safety systems were adequate and capable of supporting the proposed renovations. A report was generated detailing the findings of the site investigation and listing all deficiencies.
LBE’s design team provided a full design package that included Architectural, Mechanical, and Electrical. The drawing sets were produced in both Revit and AutoCAD formats. LBE provided design guidance and documents to produce required workplans.



