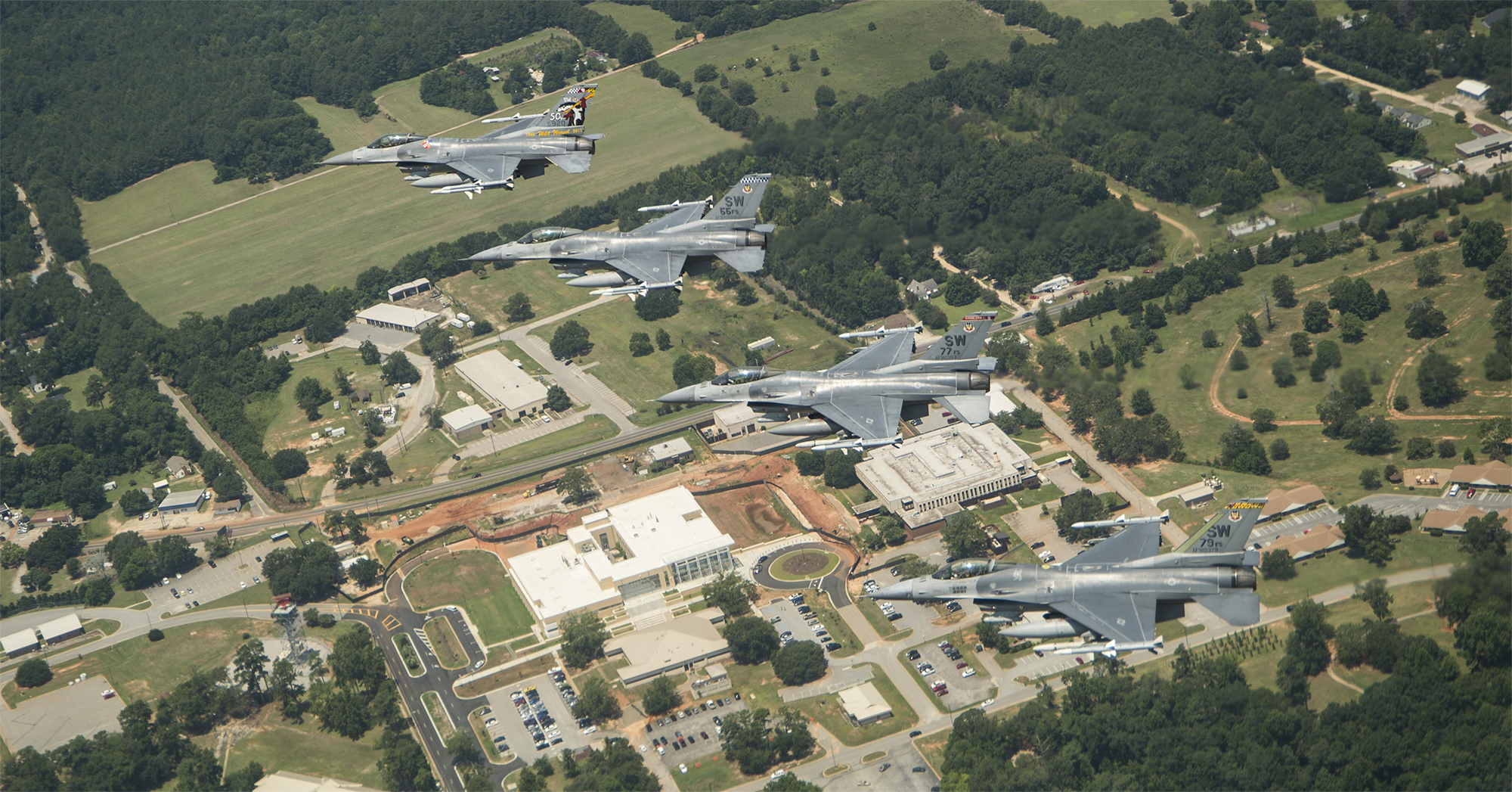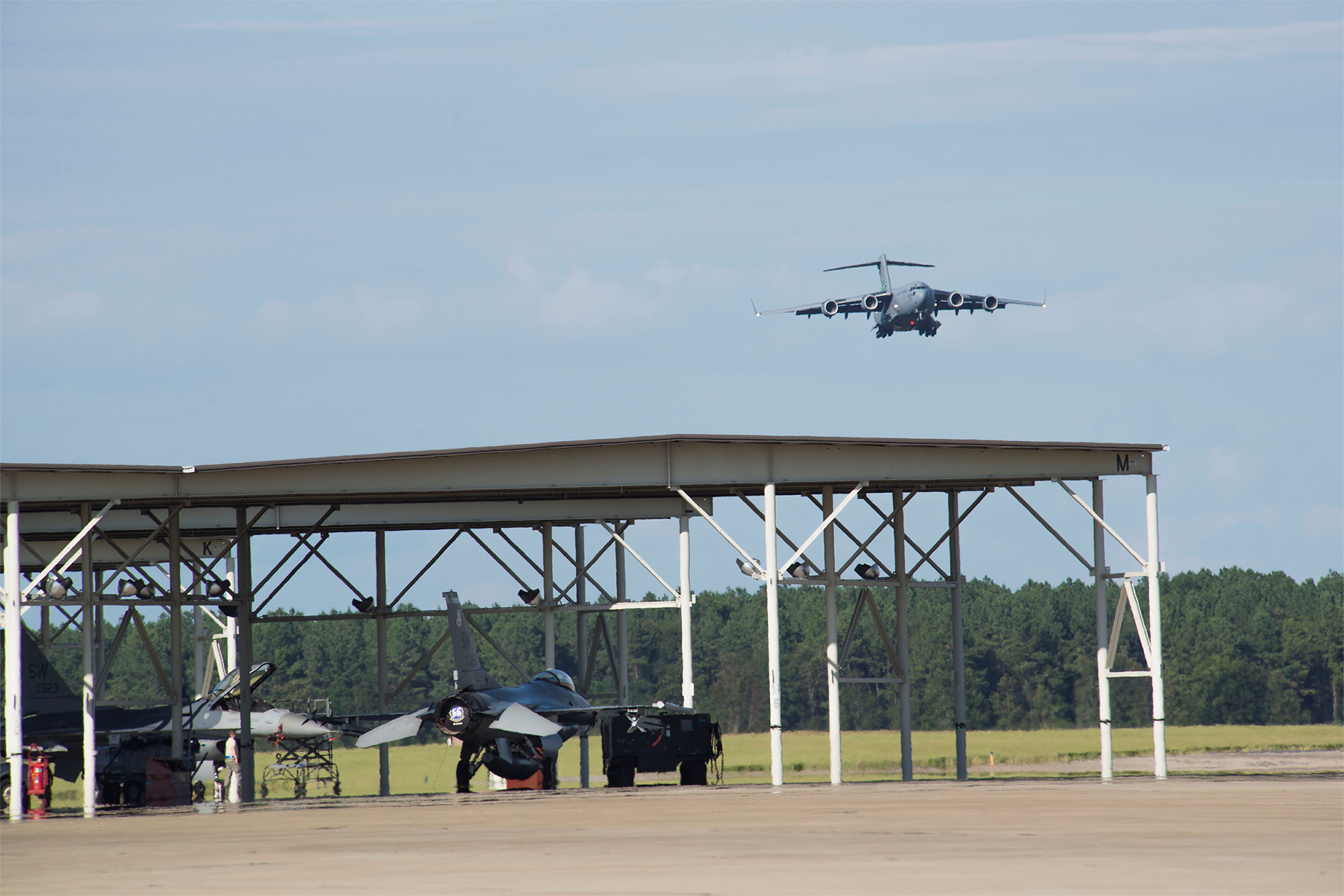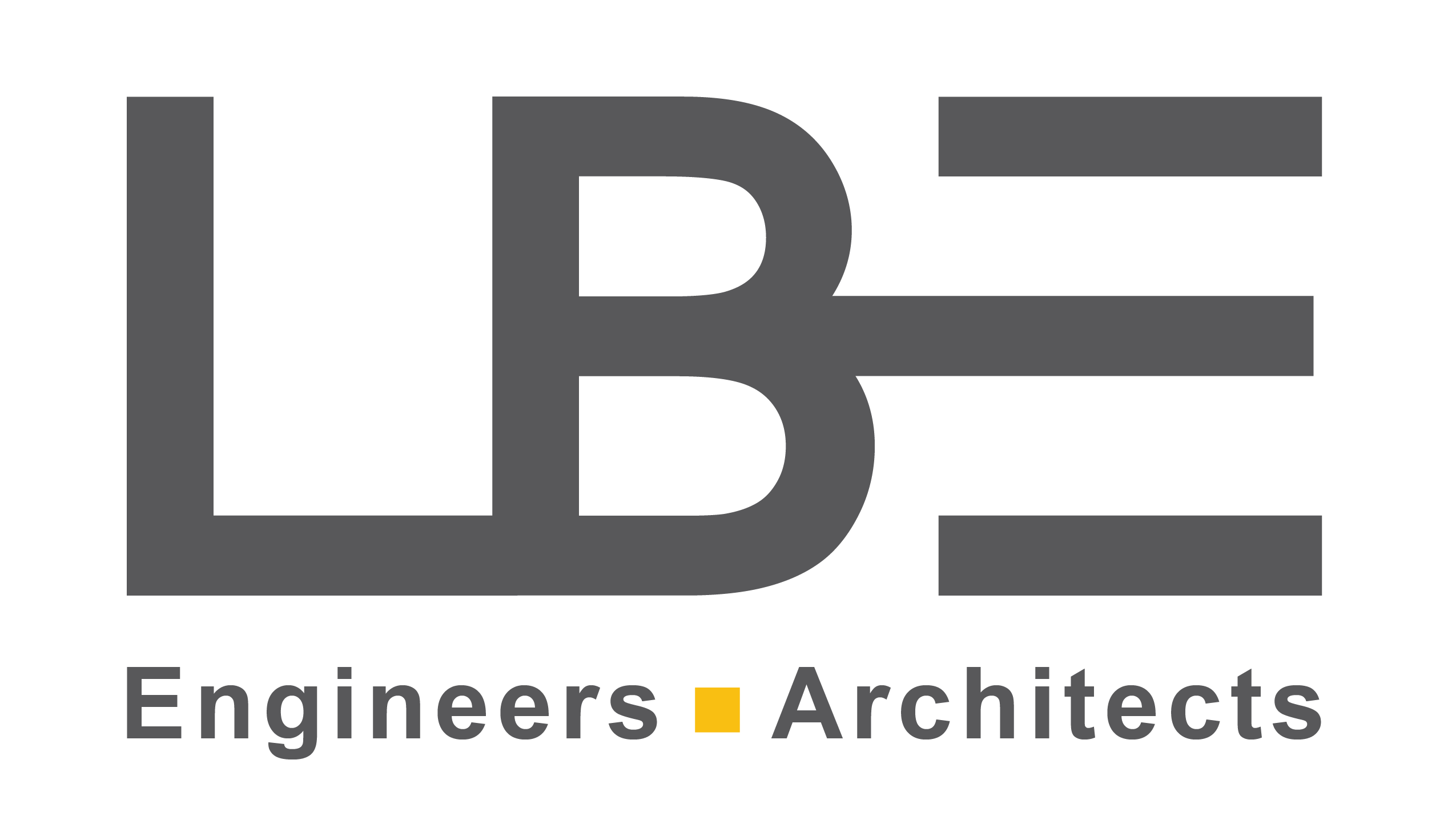Repair 77th Fighter SQ OPS Building 1610, Shaw AFB, SC
Location: Sumter, SC
Value of Project: $2.7M
Construction Size: 15,000 SF
Project Description: LBE designed an interior and exterior renovation to the 77th Fighter Squadron Operations Building at Shaw AFB in Sumter SC. The existing building was in need of a total rehab of all interior finishes and systems. Modifications to the interior and exterior of the facility were required to make the building more functional for the facility occupants. The project scope included the design and construction of upgrades to all interior finishes to include new ceilings, new flooring, and painting of all interior walls. These modifications also included upgrading certain SCIF areas to meet STC 50 ratings, and all systems within the SCIF areas were designed to meet UFC requirements for SCIF spaces. The building HVAC system, light fixtures, and plumbing fixtures were replaced, and the fire protection system was expanded to cover the entire building. Fire alarm upgrades were also completed as part of the project. All exterior upgrades to the building were designed to meet AT/FP requirements.
LBE’s design team provided a full design package that included Architectural, Structural, Mechanical, Electrical, Plumbing, and Fire Protection plans. The drawing set included 46 drawings and the package was produced in REVIT DWG format. The mechanical design looked specifically at providing dehumidification strategies to lower the humidity levels within the building as this had been an issue in the past. Modifications to the HVAC systems and door and window systems were done to provide compliance with AT/FP requirements.


*Photos Courtesy of Shaw Air Force Base

